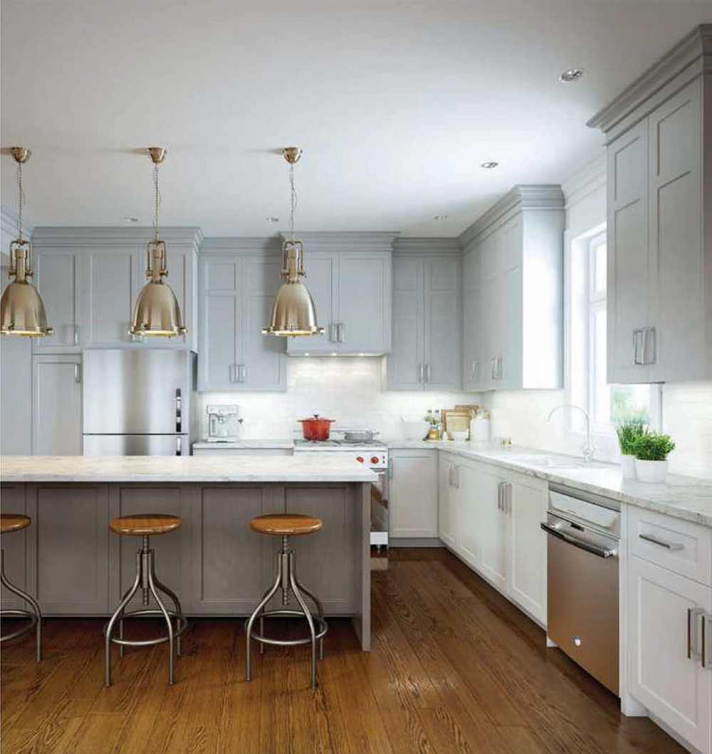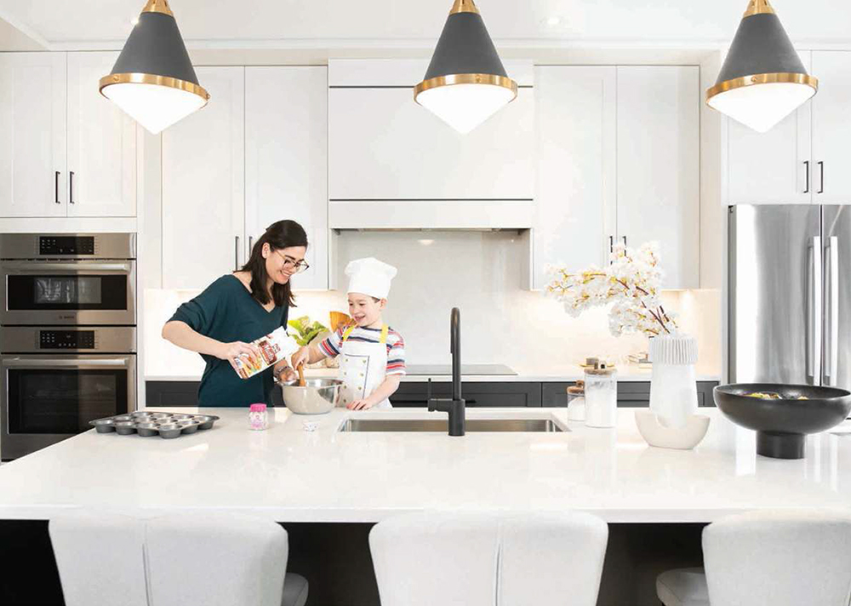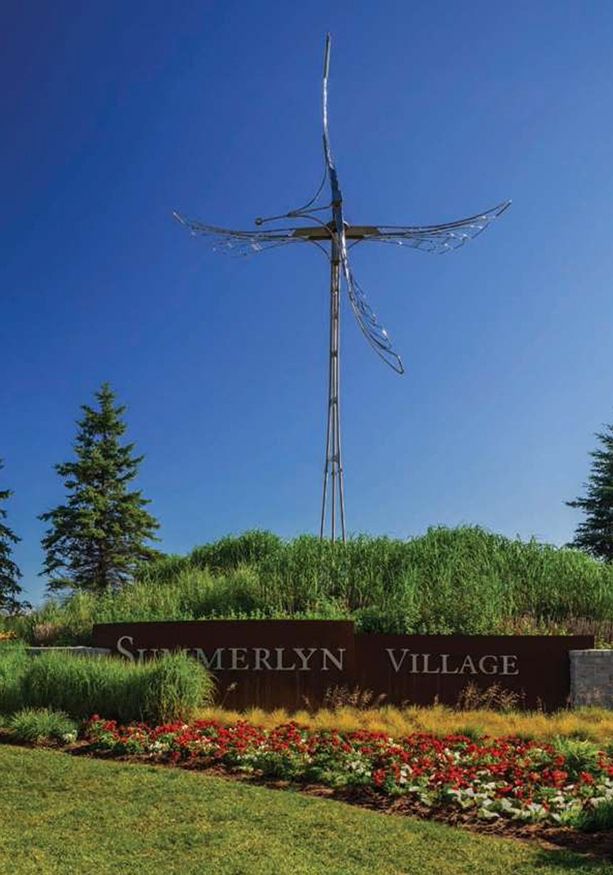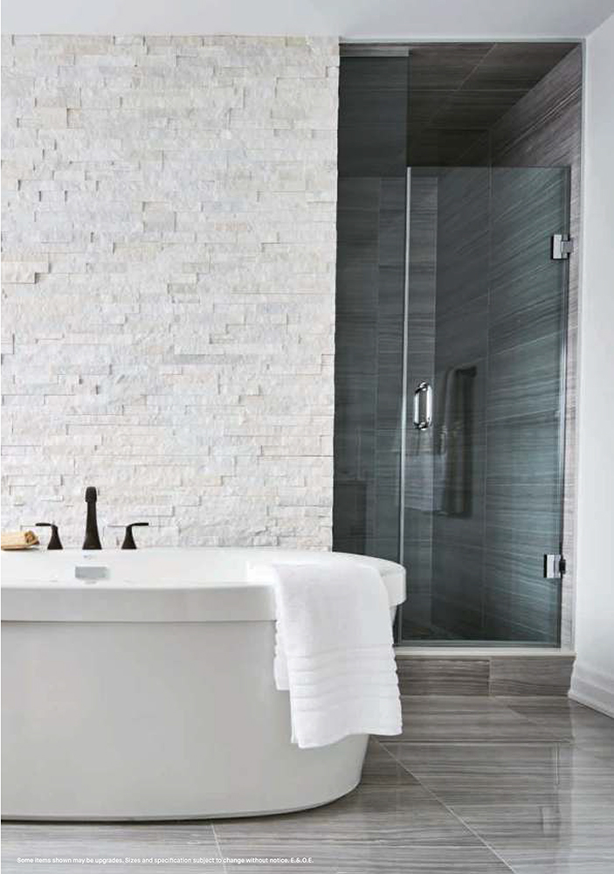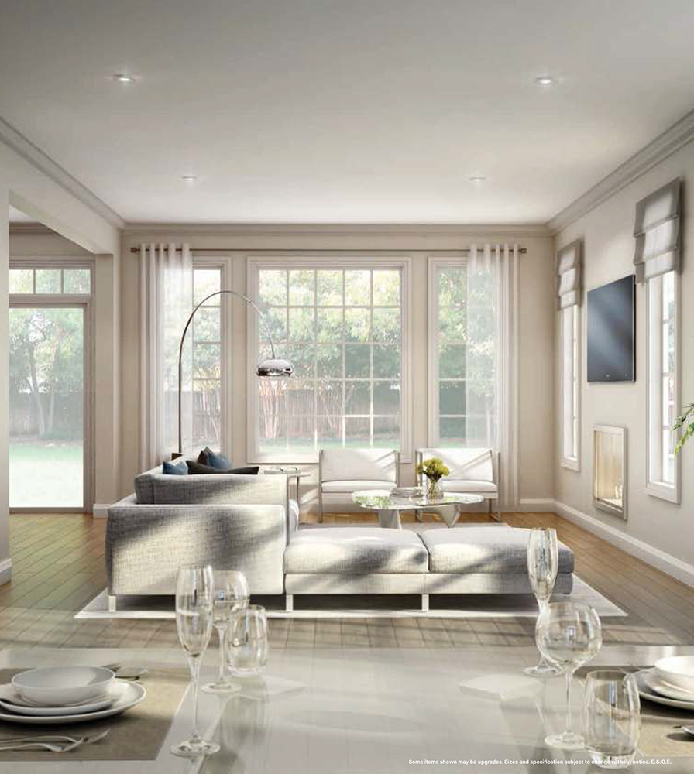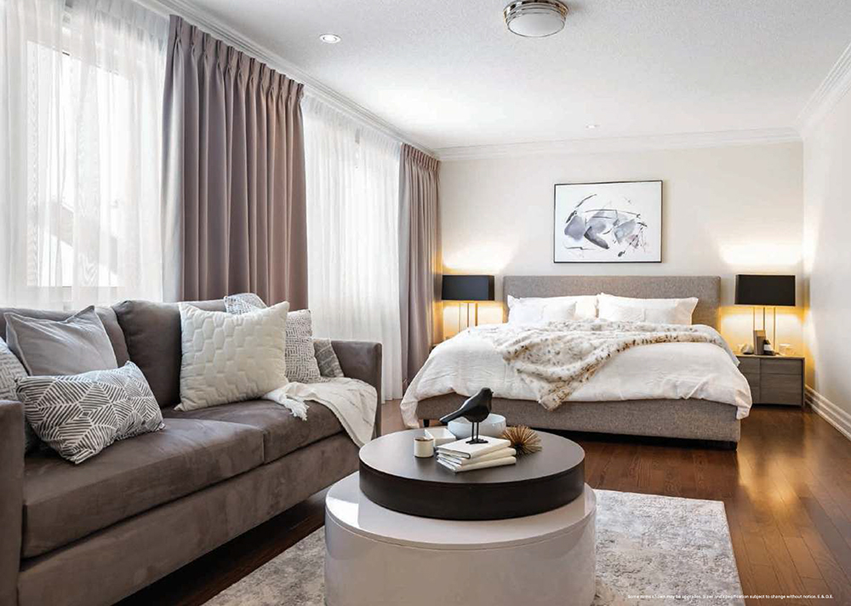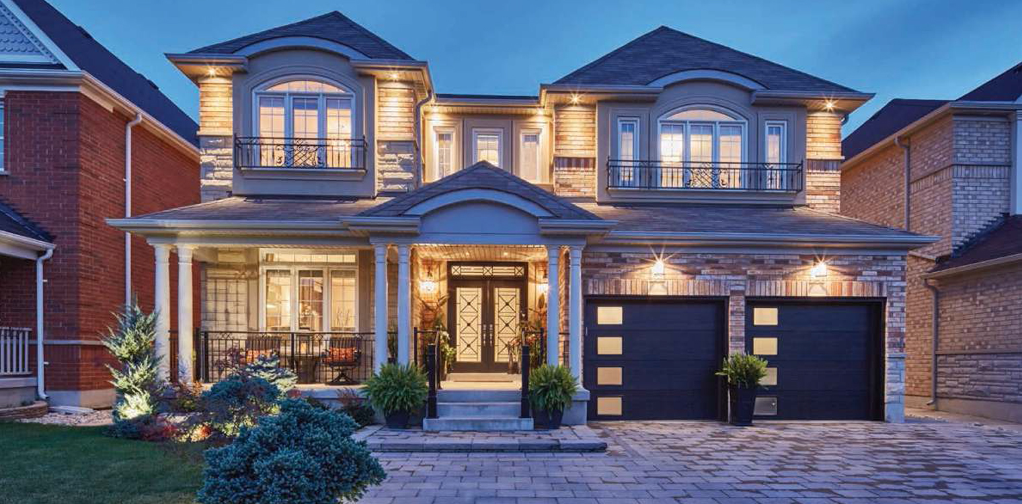SUMMERLYN VILLAGE BY GREAT GULF
Elevate the quality of your life.
The first thing we did here was to imagine how good your life can be. We found a place that would blend the beauty of nature with the comforts that a real community can offer. We thought about the real demands that modern living brings. And then we designed spaces that will make you – and every member of your family – always feel comfortably at home.
More room to soar
You’ll know it when you see it. The ideal place to call home. Somewhere that’s always near enough to walk to the modern conveniences. And still, with all the room you need to roam. With space for the kids to run out of breath before they run out of park. And with plenty of open and inviting green spaces right inside your own community.
Summerlyn Village is conveniently located on Holland Street West (Highway 88) just east of Highway 400. You’ll be a quick drive from the amenities of the GTA as well as the serenity of cottage country.
Extraordinary places you can call home
Cheerful and full-of-life. That’s how we describe the architectural vision for Summerlyn Village. Here, you’ll enjoy lively streetscapes of colourful and complementary homes featuring, the appealing elements you’d expect in contemporary home design. We invite you to choose your styles, and choose your tone. Great Gulf ’s impressive selection of designs and finishes allows you to define what home really means to you, personally.
The Ontario Home Builders Association named Summerlyn Village their Project of the Year in 2016. All of the elegant designs are finished in bold stone and brick façades. Dramatic archways, pillars, and detailed masonry work give each home a unique personality.
A place to really live
The Summerlyn Creek Trail winds gracefully through your village. The original wildlife corridor has been restored so you can live in harmony with your natural neighbours.
Come to catch your breath here. Take a stroll on Dragonfly Walk. Practice your skills skipping stones like you used to, or teach the young ones. At the western edge of Summerlyn is Overlook Pass. A landscaped green space complete with seven outdoor fitness stations. The outdoor amenities here encourage you and your family to enjoy a place where things really are simpler. And simply beautiful.
For those who care about the most important little things in life
Discover how a Great Gulf community is defined by the details. More than a collection of homes, we create a real neighbourhood for you to come home to. Step outside and mingle with your neighbours. Stroll along the extra-wide sidewalks of the village promenade. Then stop to have a chat as you watch your kids on the swings in the fully equipped community parks we’ve created here for you.



